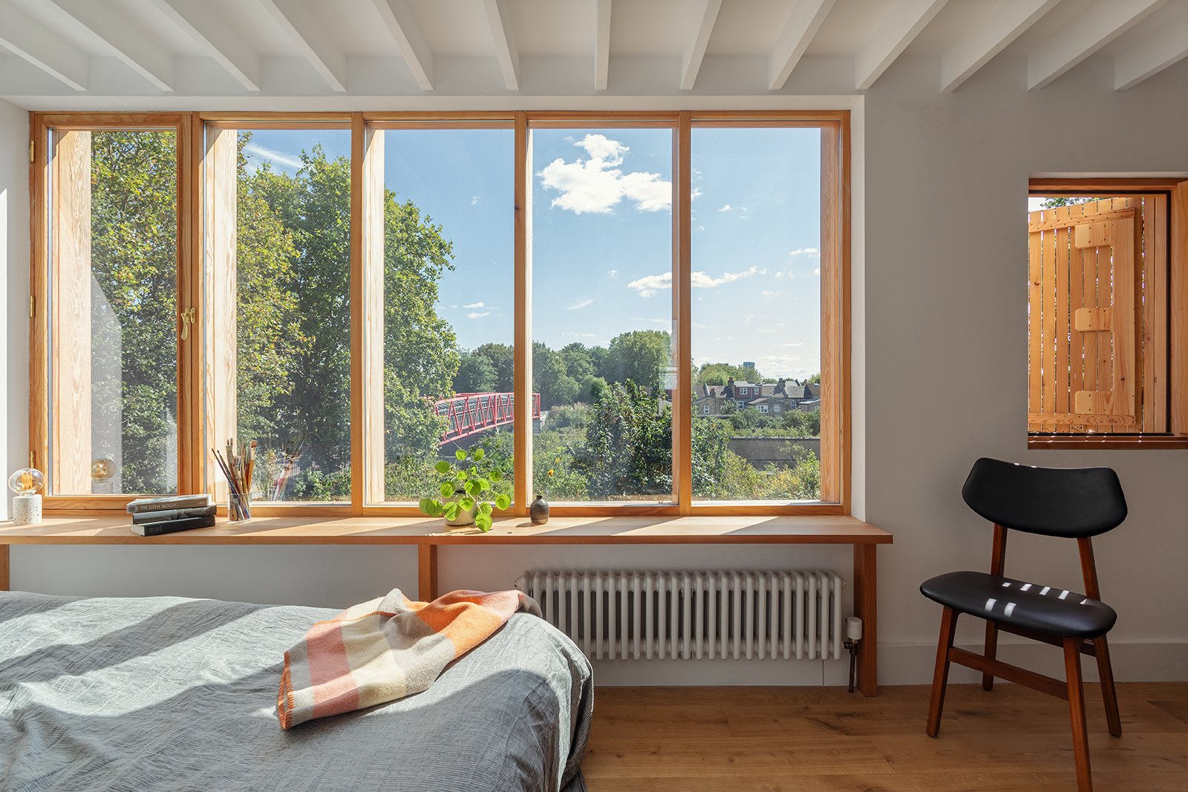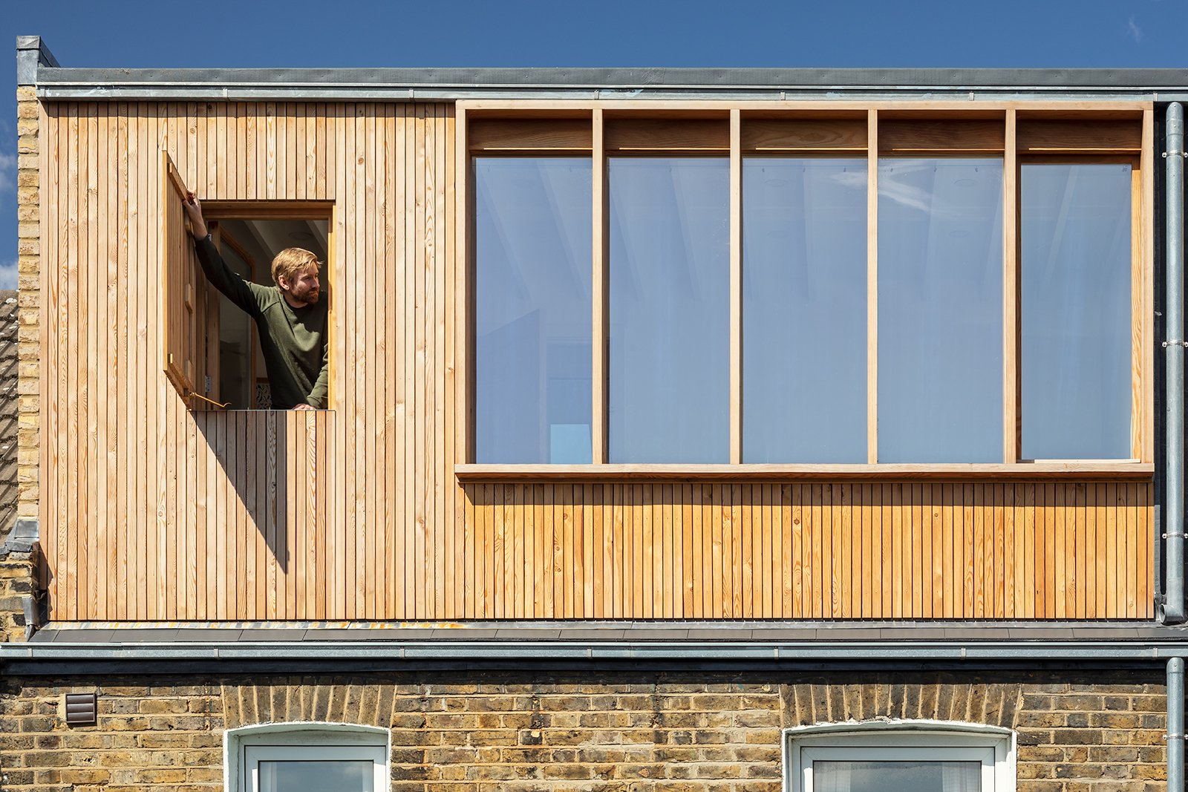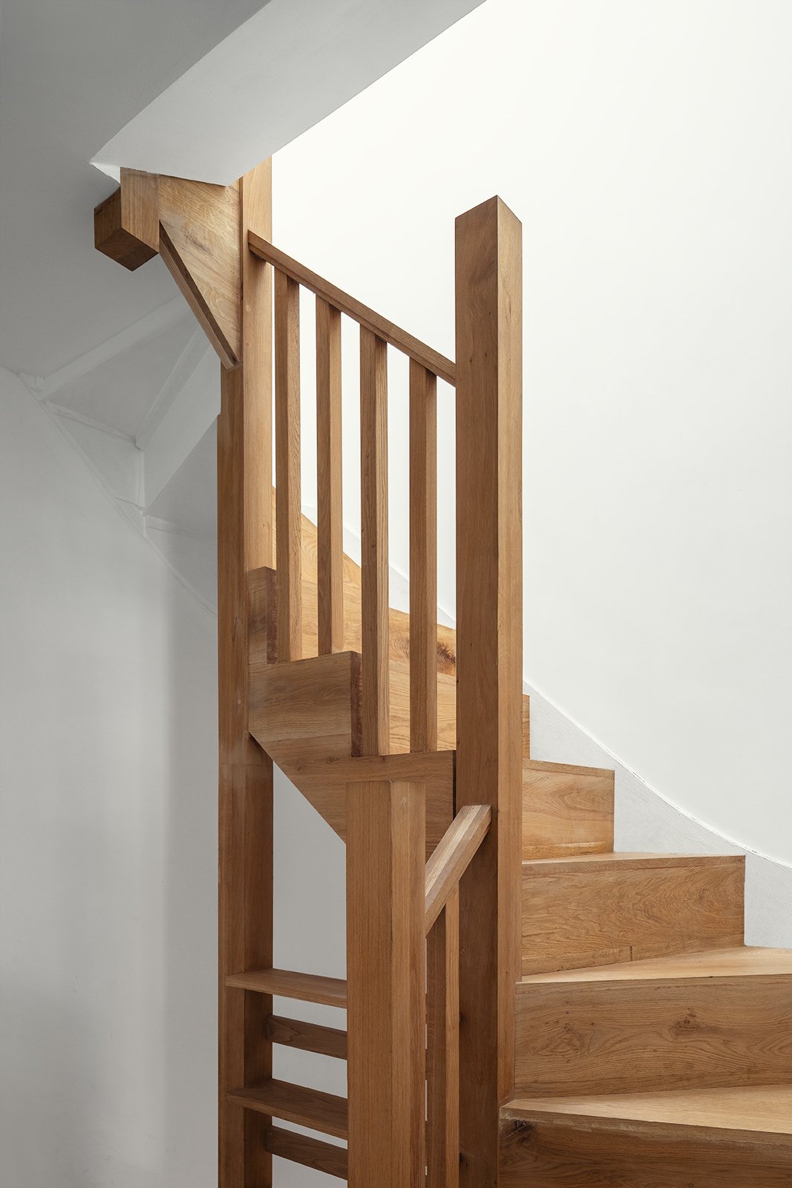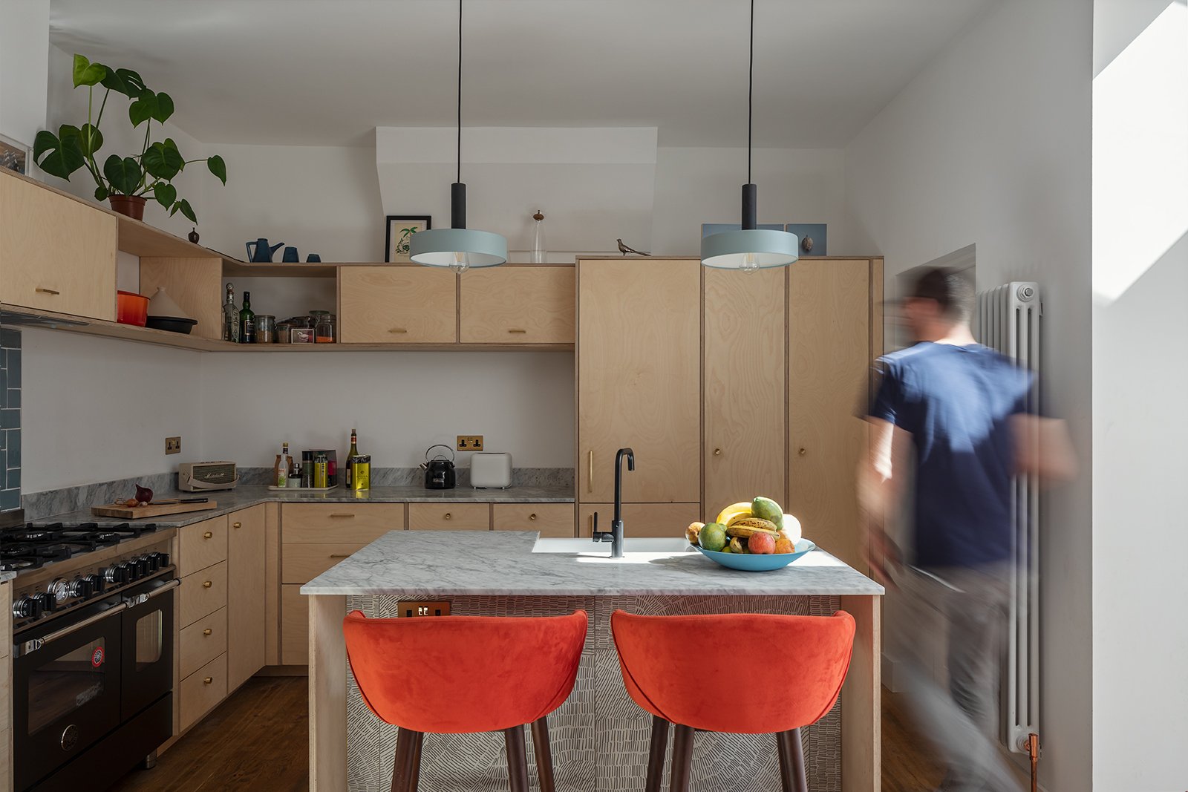At Trelawn Road, it all began with a conversation about light
Erik, a photography teacher and Rachel, a publisher of illustrated children’s books, have a passion for light, open, warm spaces, and this drove the design from the off. They wanted to add space to the house but also dramatically change the quality of light. The house was a typical Victorian terrace but was unsuited for modern family life due to the ground floor bathroom and a very small third bedroom.
The project entailed the renovation and extension of a 3 bedroom Victorian terraced house in Leyton, East London. The rear of the house is south facing and looks over the Central Line and A12 road, posing the dual problems of noise and overheating. During a collaborative design process proposals emerged for a bespoke, robust timber framed glazed façade which could offer shading to the windows while allowing ambient light deep into the rooms. Quick hand-sketches were used to develop the design and convey the spirit of the proposals to the client. It was important that the roof extension and ground floor addition should speak to each other and be seen as a single piece of architecture, particularly given the visibility of the back of the house from a nearby pedestrian footbridge.
Siberian larch and Douglas Fir timbers were chosen for their resilience to external use while being sustainably managed and easily obtainable. Internally the kitchen was a bespoke Ikea hack made from birch plywood which helped to keep the costs down. The client also manufactured their own bespoke concrete sink for the bathroom.
Project type: Ground floor and loft extension
Location: Leyton, London
Completion date: March 2017
Photography: Luca Piffaretti
The property was recently sold on The Modern House: https://www.themodernhouse.com/past-sales/trelawn-road/











